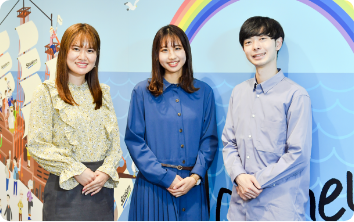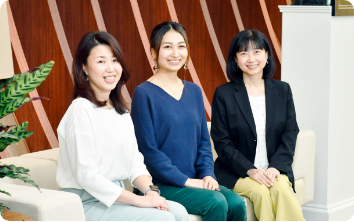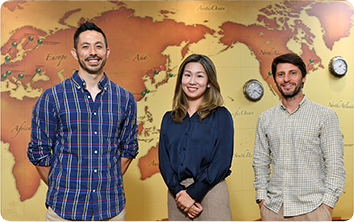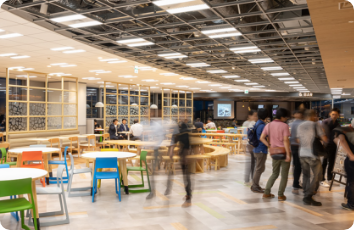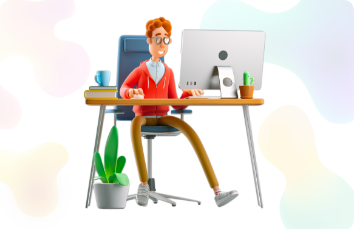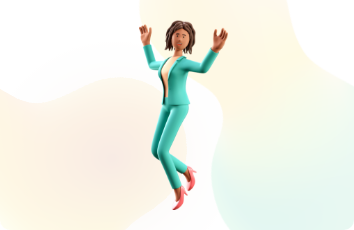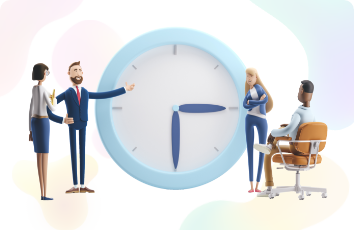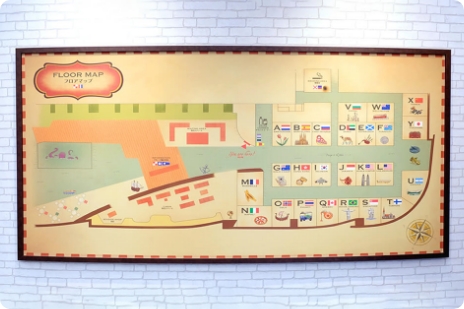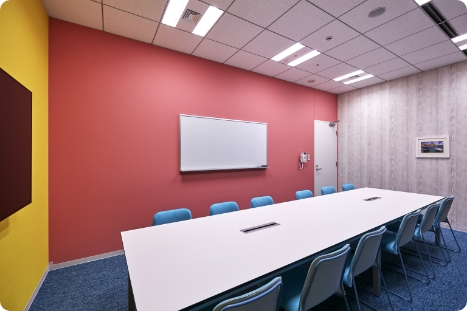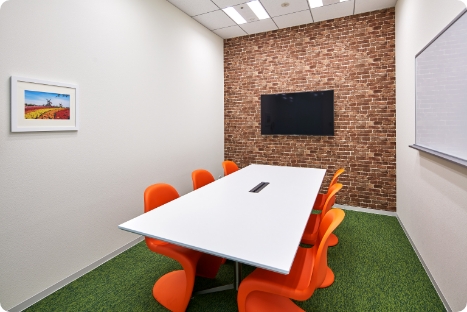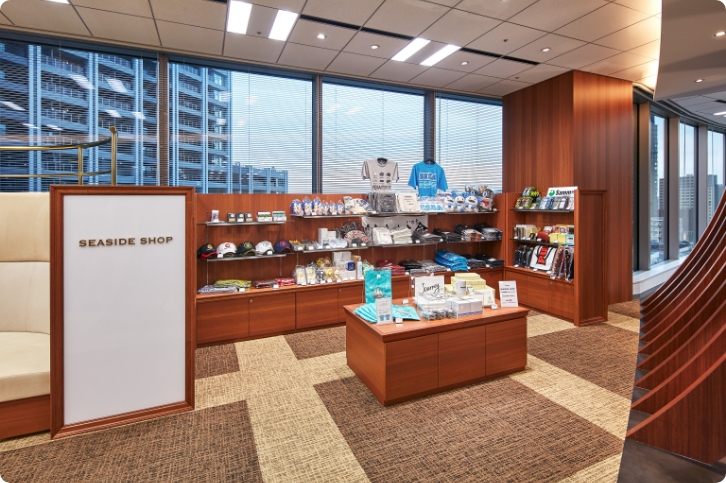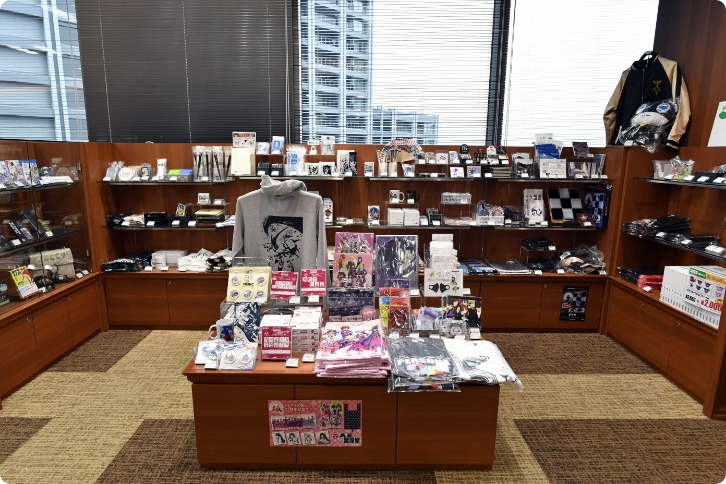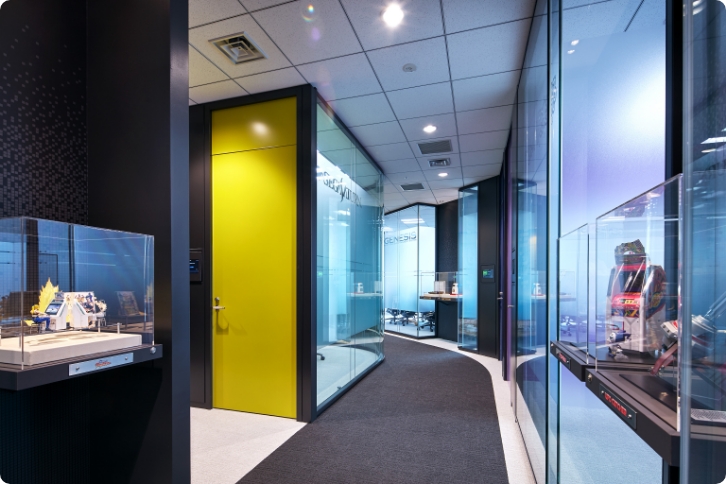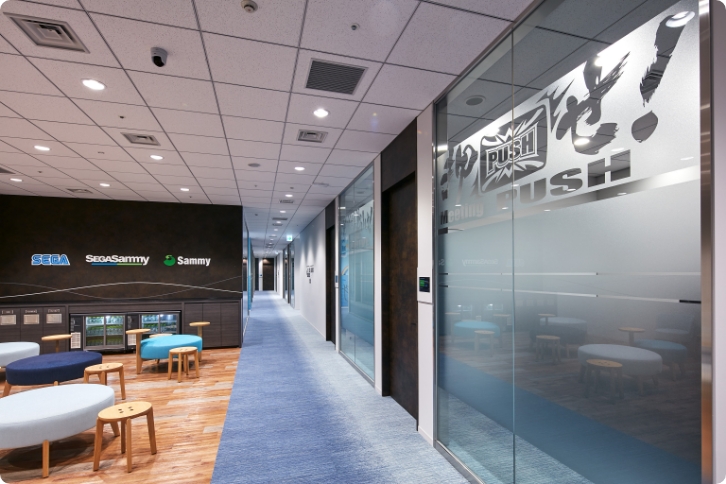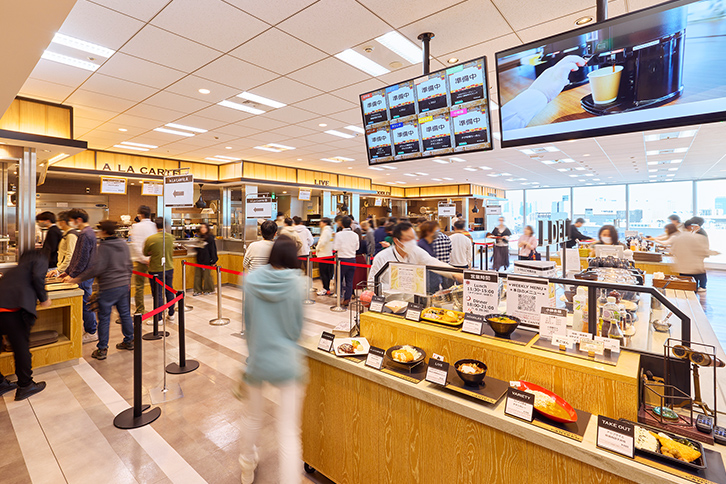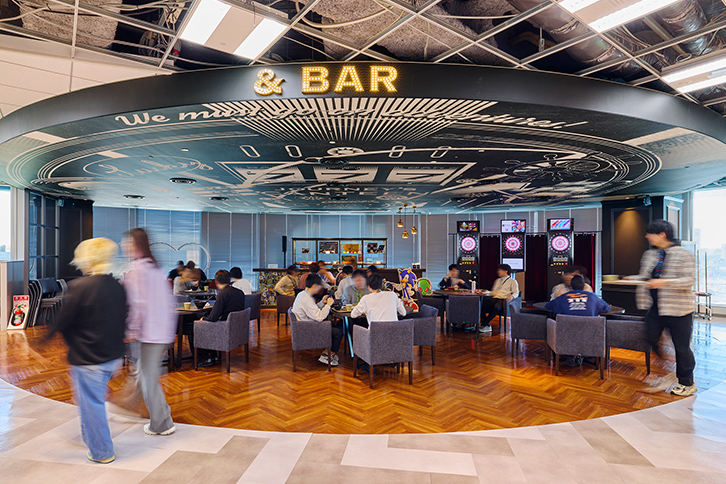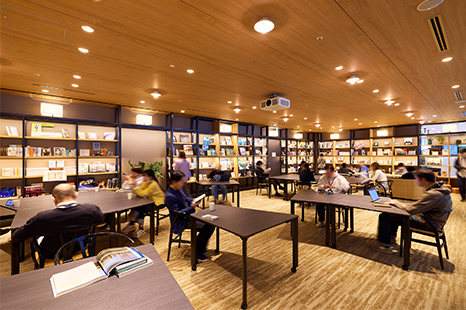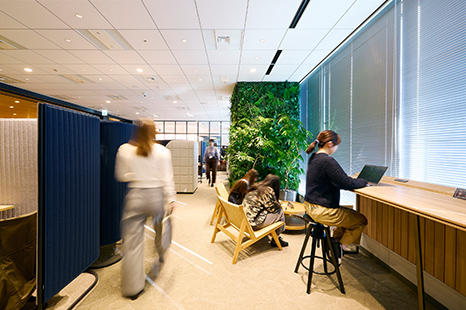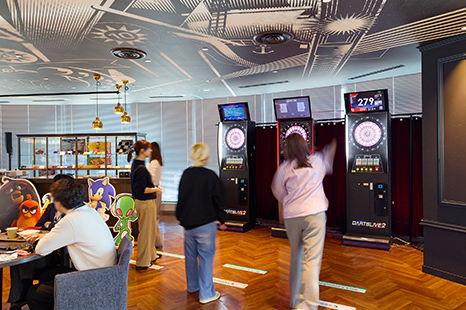Working environment
Office Tour
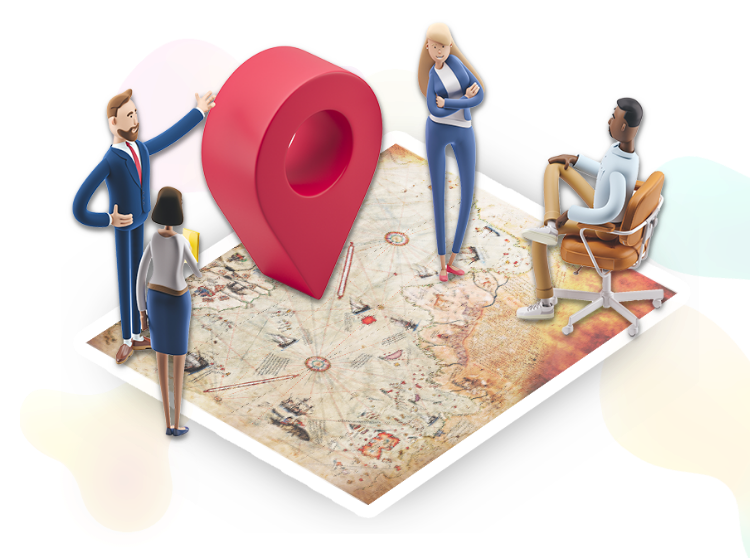
A harbor that foreshadows a grand journey
The office has been named "GRAND HARBOR" (Grand Harbor) based on the concept of "Beginning of Journey". Each area is designed based on this concept, inviting all visitors to take a journey in pursuit of dreams and excitement.
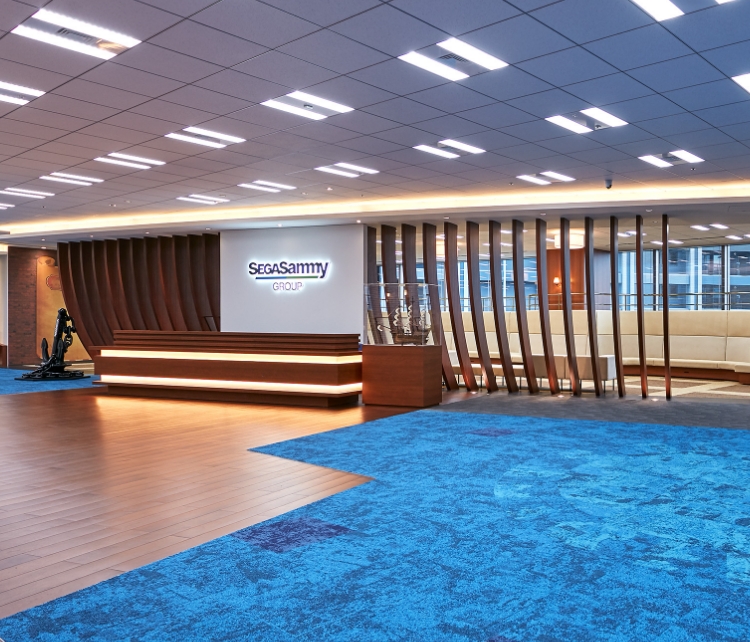
Journey
01
Reception area
-
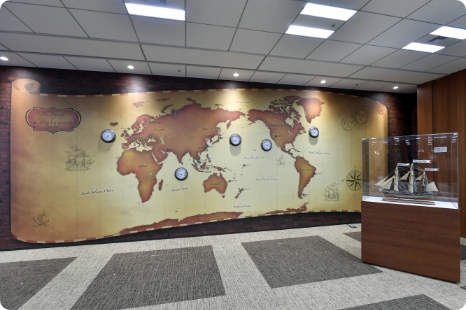
- World Map
-
Countries with overseas branches are shown with digital clocks for local time. Above the map is "The Journey of the SEGA SAMMY Group".
-
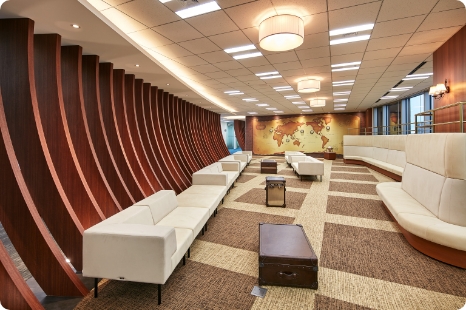
- Waiting area
-
Meet your travel companions in the "CABIN"-inspired lounge. The decorations of travel bags, world maps, and world clocks heighten the feeling of excitement for the journey.
-
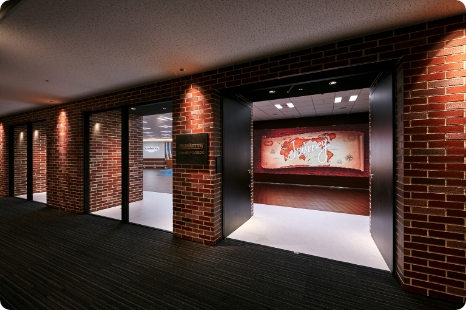
- Brand Wall
-
Information on SEGA SAMMY's new movingexperiences is transmitted via video.
- Conference room for visitors
-
Each conference room is named after a port town in the world. Visitors can also enjoy the feeling of traveling the world! There are no "Z" conference rooms, meaning the end of the journey.
- SEASIDE SHOP
-
The company store sells limited edition goods that can only be purchased here. Find a souvenir of your trip with SEGA SAMMY.
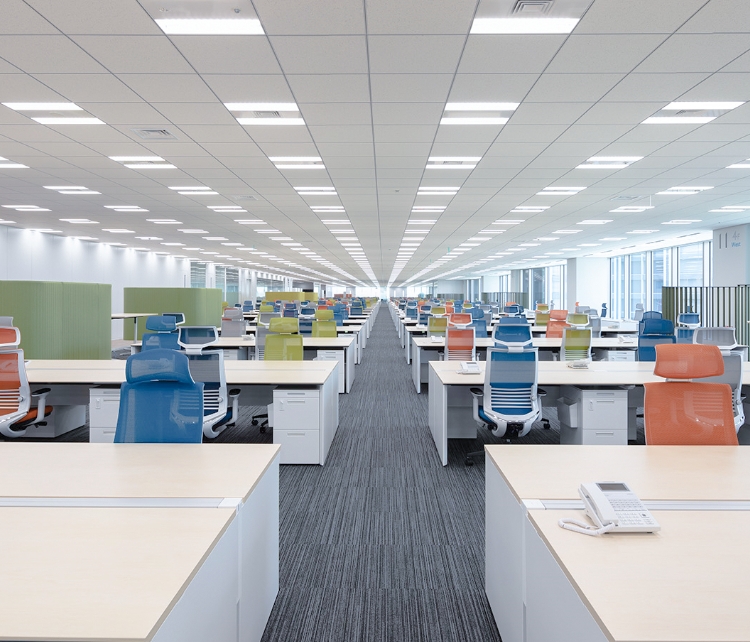
Journey
02
Office Area
-
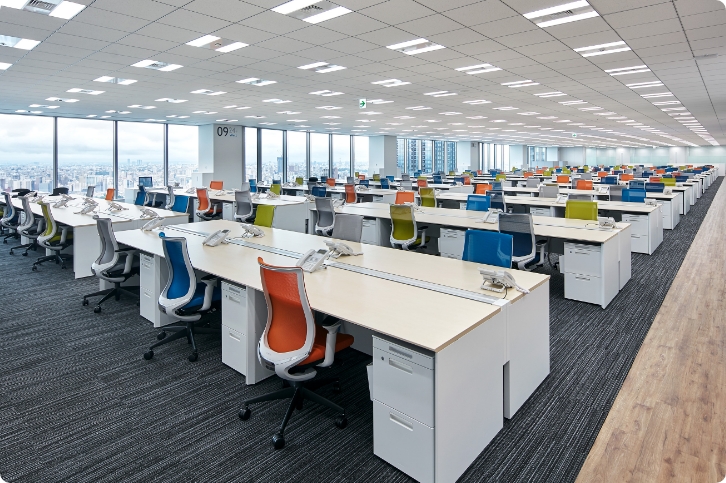
- Office / Communication Area
-
Taking advantage of the mega-floor area of approximately 5,500 square meters per floor, we have created an open office space with as few walls as possible between departments. It is designed to stimulate interaction across departments.
-
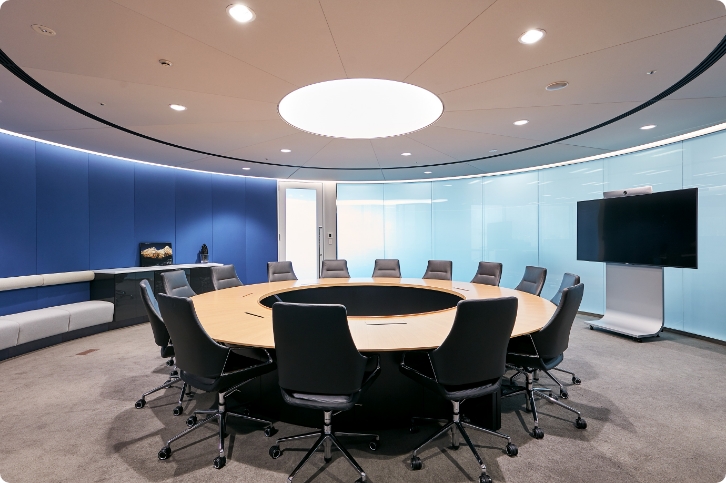
- President's Office Conference Room
-
This important meeting room, which decides the direction of the company, is designed to resemble a "compass" that guides your journey.
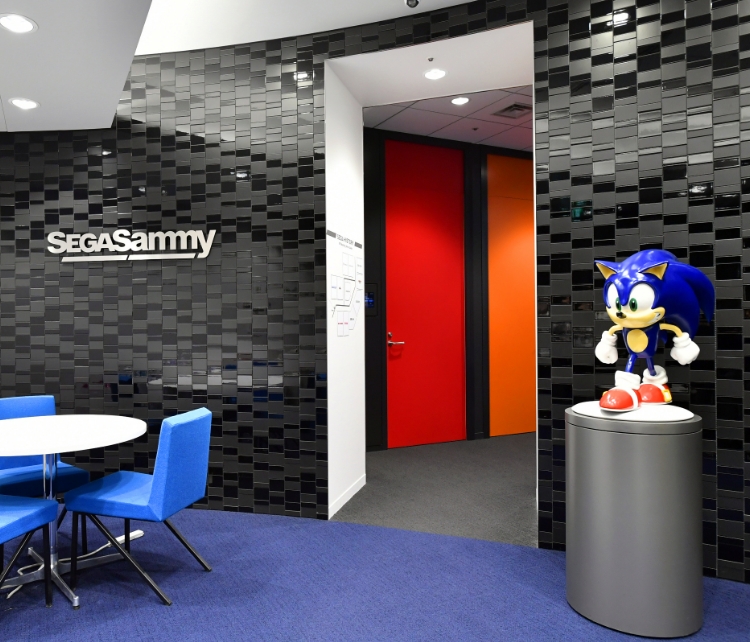
Journey
03
Conference room area
SEGA HISTORY/SAMMY WORLD
In this conference room space, there is a display of actual SEGA games of the past and a corner that expresses the Sammy brand and world view.
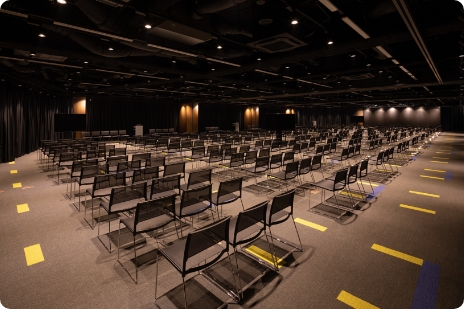
- LIGHTHOUSE
-
This is a large space equipped with various functions and is large enough to hold internal and external events. We use this space to hold lectures and training sessions for large groups of people.
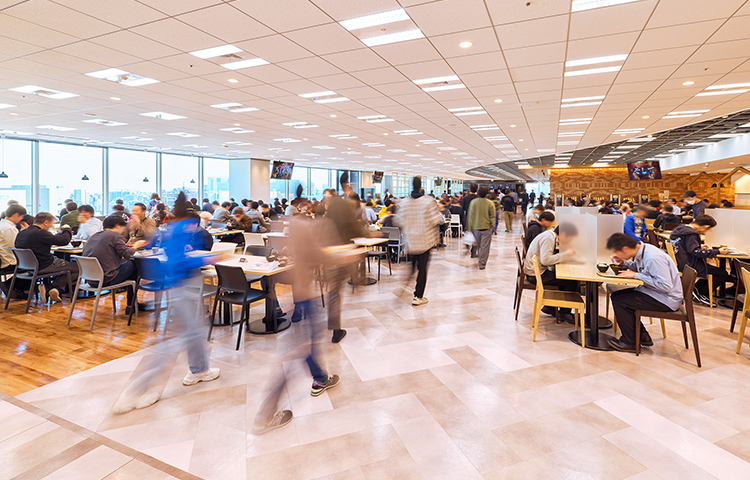
Journey
04
JOURNEY'S CANTEEN
Cafeteria
JOURNEY'S CANTEEN is large enough to accommodate up to 2000 people. In addition to dining here, there is also a place where you can deepen your relationship through darts, billiards, etc. There is also a bar where you can drink alcohol at night.
The company cafeteria is designed to look like a dormitory where you can relax after a long day of traveling. The cafeteria has a full menu including buffet and a la carte dishes. It will fill your stomach and your excitement.
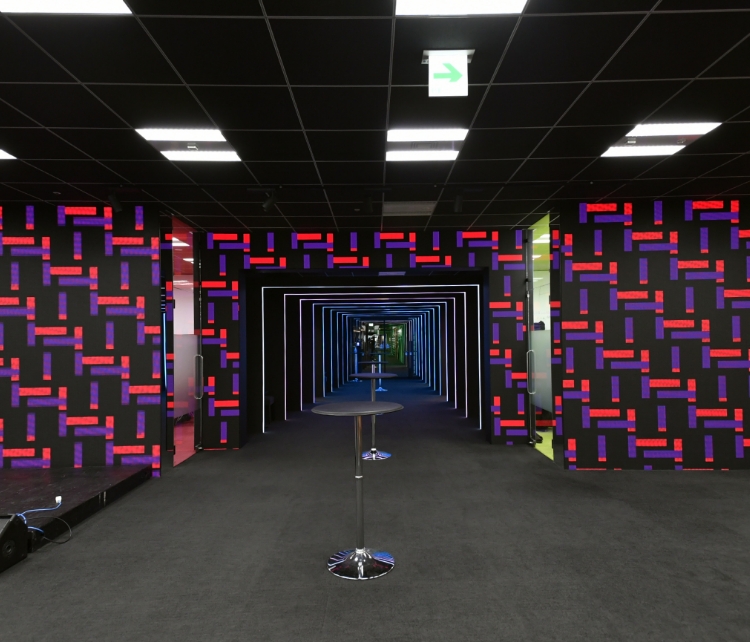
Journey
05
Tunnel Tokyo
COWORKING SPACE
Tunnel Tokyo is a coworking space provided by SEGA SAMMY Group. It is a members-only workspace used by many start-up companies and individual entrepreneurs. By creating a place where SEGA SAMMY Group employees and outside talent can come into direct contact with each other, new businesses and ideas will be created.
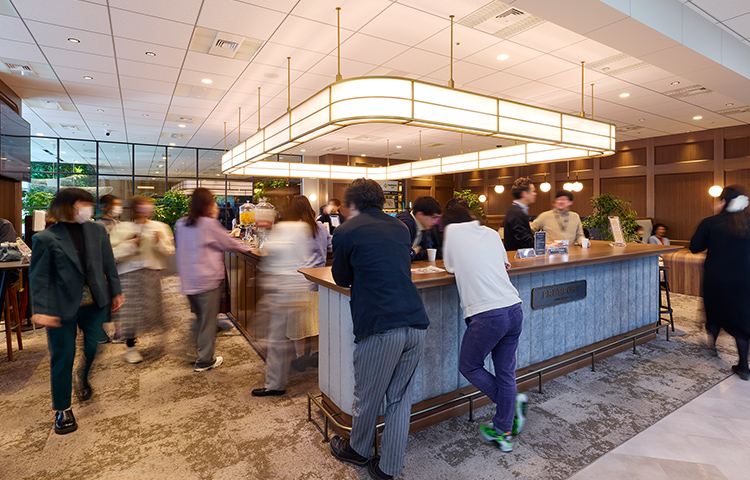
Journey
06
FREEPORT/ANCHOR
Free workspaces
"FREEPORT" and "ANCHOR" are free workspaces located at the Osaki Head Office. They can be used for various purposes, such as open space for employees to interact with each other or for those who want to concentrate on their work.
FREEPORT
ANCHOR
- Accessible facilities
-
For details regarding accessible facilities within our company, please refer to the official website of the Sumitomo Realty & Development Osaki Garden Tower.



